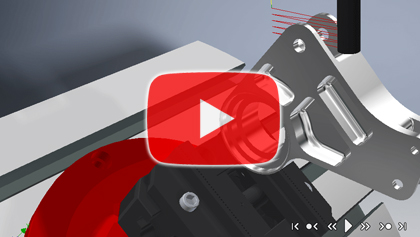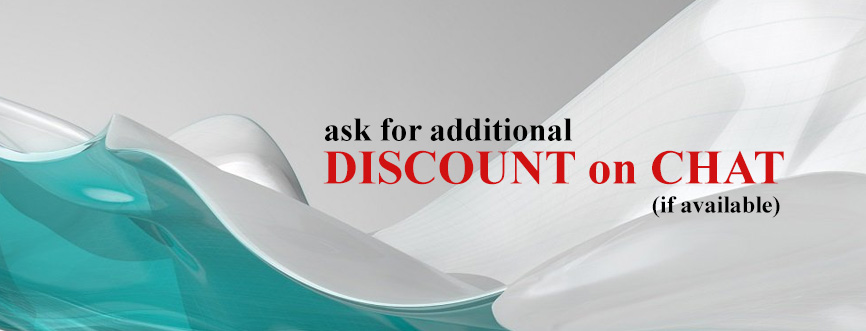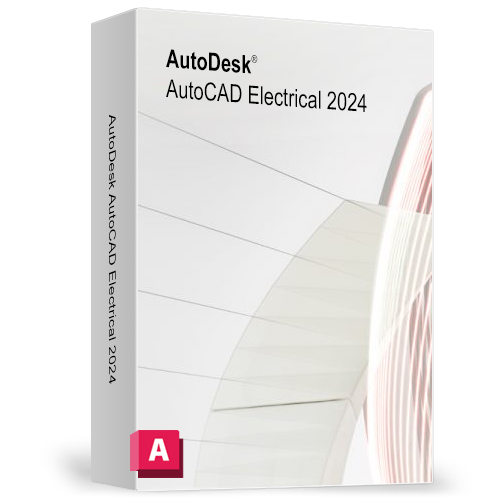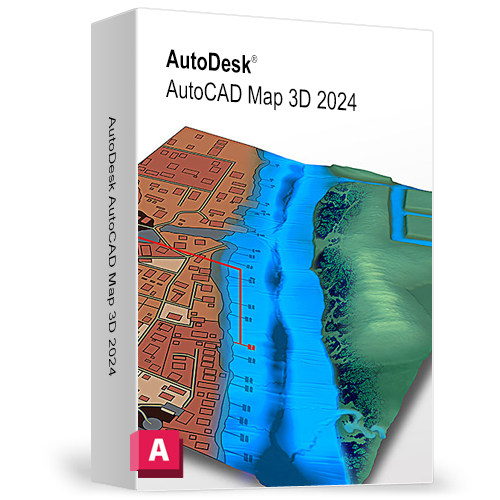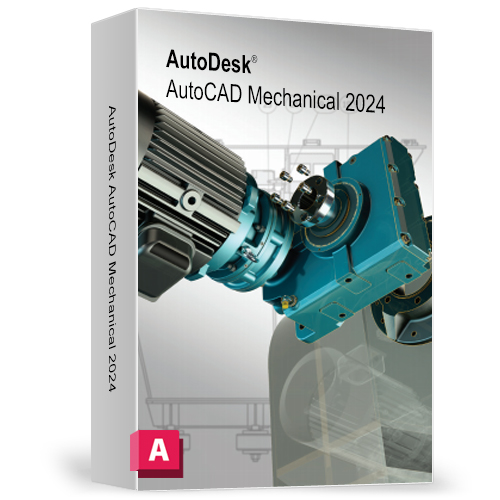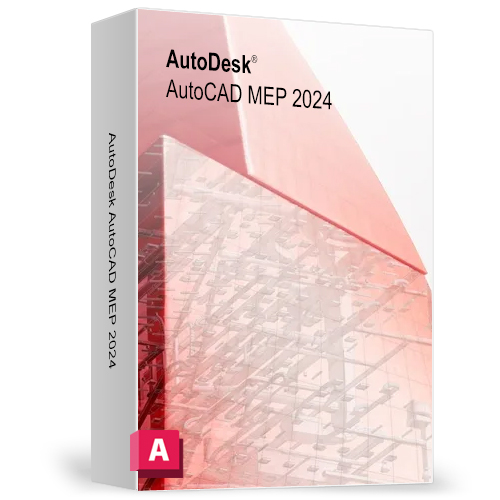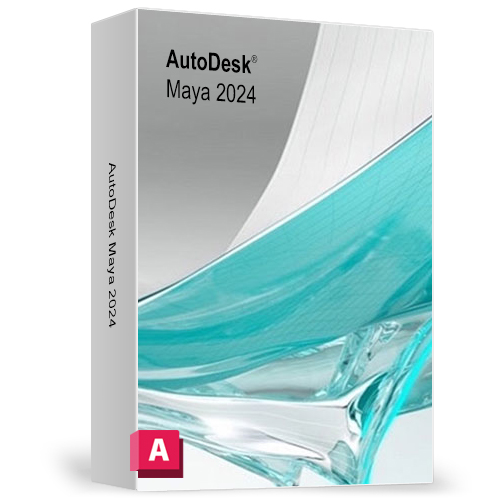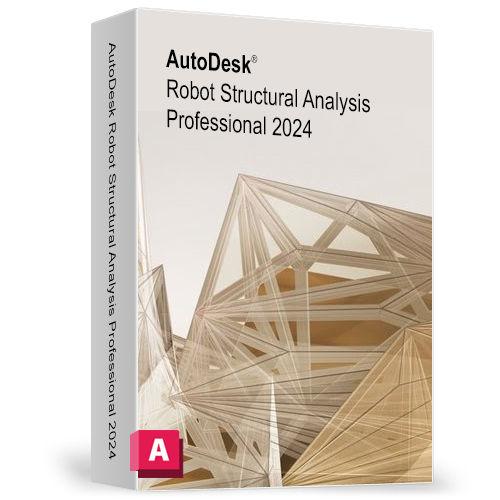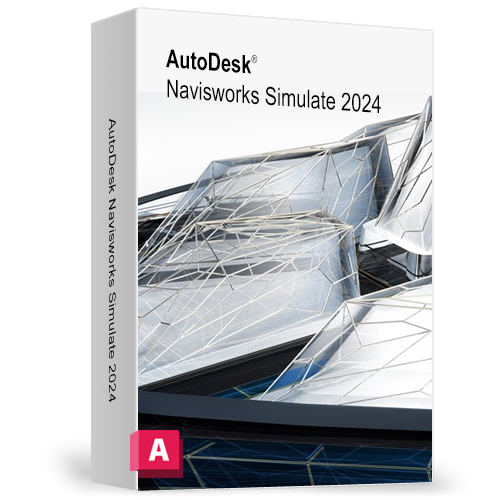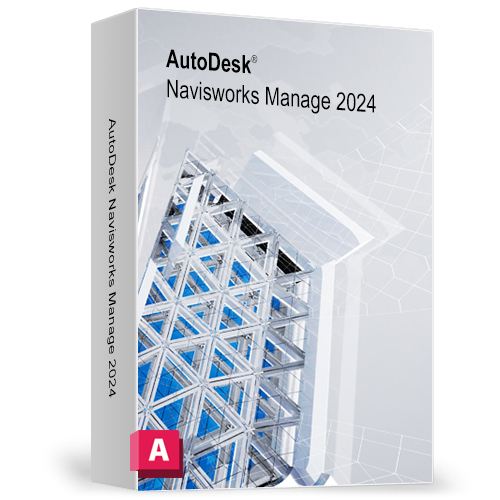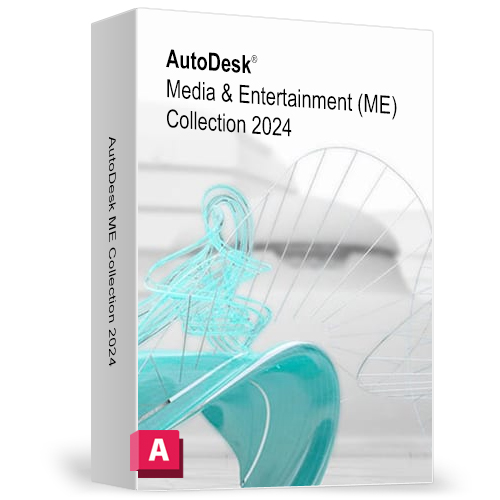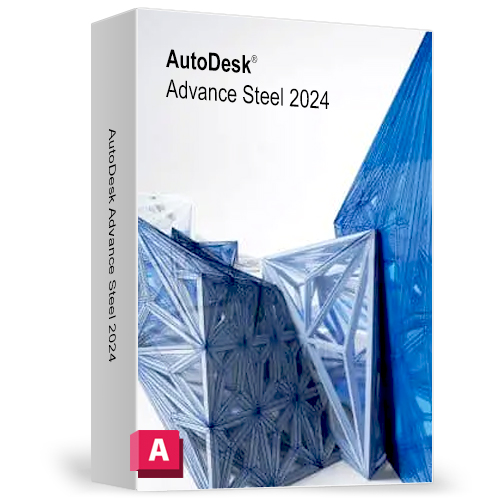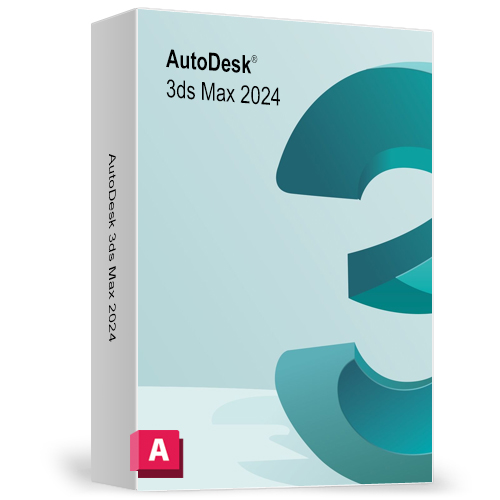
Autodesk AutoCAD Plant 3D 2024
Create and edit P&IDs and 3D models, and extract piping orthographics and isometrics with an industry-specific toolset for plant design.
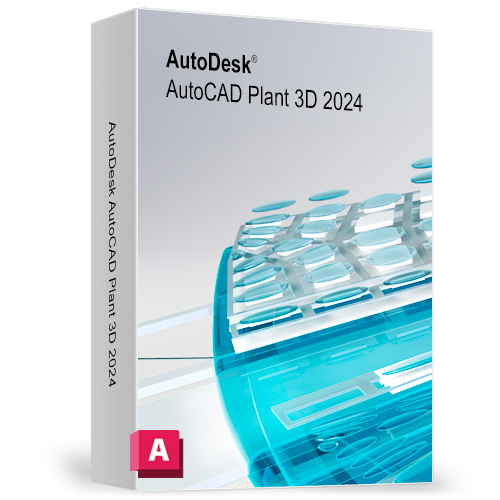
Autodesk AutoCAD Plant 3D 2024
- Available: Electronic Delivery
- Brand: AutoDesk
- OS: Windows
Language: English
Create and edit P&IDs and 3D models, and extract piping orthographics and isometrics with an industry-specific toolset for plant design.
- System Requirements
Quantity
Need a Quick Support for your Products,
CALL TOLL FREE
Watch the Autodesk AutoCAD Plant 3D 2024 Overview Video
Why should I Buy Autodesk AutoCAD Plant 3D 2024?
The 2024 Plant 3D toolset is included with AutoCAD
Collaborate securely in a cloud-based common data environmentSpeed up and automate P&ID drafting and 3D modeling with in-context commandsAutomatically create piping isometric drawings directly from the 3D model
Plant 3D toolset features
Collaborate on plant design models across project teams and maintain compliance requirements—all in a cloud-based common data environment.
Use in-context AutoCAD commands to make P&ID drafting easier.
The Plant 3D toolset is delivered with standard symbol libraries in the tool palettes. These include PIP, ISA, ISO/DIN, and JIS.
Quickly identify possible errors by scanning P&IDs for data consistency according to user-definable rules.
Quickly create 3D plant models using parametric equipment modeling, structural steel libraries, and project-specific piping specifications using industry standard piping catalogs.
Create and edit equipment using parametric templates to help you build plant layouts faster.
Lay out structures, stairs, ladders, and railings using industry-standard steel sections including AISC, CISC, and DIN.
Customize piping specifications to meet project-specific requirements. Include industry-standard components as well as customized components.
Extract piping orthographic drawings directly from the 3D model and update them as the 3D model is being updated.
Create industry standard/project-standard piping isometric drawings directly from the 3D model.
Define report formats for the project and automatically populate the data directly from the 3D model.
Work with other industry disciplines to create BIM models for the plant.
Testimonials

DELIVERY
Instantly as electronic download

GUARANTEE
30 Days money back guaranteed

24/7 SUPPORT
Call Toll free 
 Close System Requirement Details
Close System Requirement Details